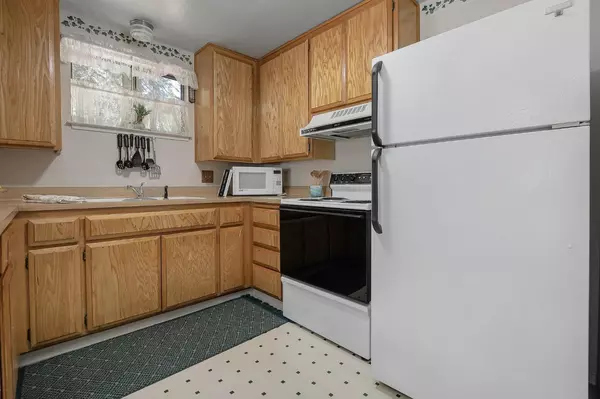$280,000
$315,000
11.1%For more information regarding the value of a property, please contact us for a free consultation.
2 Beds
1 Bath
1,072 SqFt
SOLD DATE : 10/03/2024
Key Details
Sold Price $280,000
Property Type Single Family Home
Sub Type Single Family Residence
Listing Status Sold
Purchase Type For Sale
Square Footage 1,072 sqft
Price per Sqft $261
Subdivision Gold Ridge Forest
MLS Listing ID 224046999
Sold Date 10/03/24
Bedrooms 2
Full Baths 1
HOA Fees $35/qua
HOA Y/N Yes
Originating Board MLS Metrolist
Year Built 1977
Lot Size 10,019 Sqft
Acres 0.23
Property Description
Cozy A-Frame cabin in fantastic location! This 2 bedroom 1 bath home has an open concept kitchen and living space. Newly stained back deck has no neighbors behind giving you a private and peaceful feeling perfect for family BBQs and entertaining! The lot is fairly level with lots of space to add a garage or garden area. Parking pad is wonderful for guest parking. Located in the desirable Gold Ridge Forest neighborhood, with 2 pools, tennis courts, disc golf, and kids park. Close to Jenkinson Lake, Apple Hill, and local wineries! Come make this place home and live on vacation!
Location
State CA
County El Dorado
Area 12802
Direction HWY 50 to Sly Park Rd. Right on Gold Ridge Trl. Right on Granite Trl. to home on left.
Rooms
Living Room Cathedral/Vaulted, Deck Attached, Great Room
Dining Room Dining/Living Combo
Kitchen Pantry Cabinet, Pantry Closet, Laminate Counter
Interior
Interior Features Cathedral Ceiling
Heating Central, Wood Stove
Cooling None
Flooring Carpet, Linoleum
Fireplaces Number 1
Fireplaces Type Living Room, Wood Burning, Free Standing, Wood Stove
Appliance Free Standing Refrigerator, Free Standing Electric Range
Laundry Laundry Closet, Inside Area
Exterior
Garage No Garage, Boat Storage, RV Storage, Uncovered Parking Spaces 2+, Guest Parking Available
Pool Membership Fee, Built-In, Common Facility, Fenced, Salt Water, Solar Heat
Utilities Available Cable Available, Propane Tank Leased, Electric, Internet Available
Amenities Available Barbeque, Playground, Pool, Clubhouse, Recreation Facilities, Tennis Courts, Greenbelt, Park
Roof Type Shingle,See Remarks
Topography Snow Line Above,Level,Lot Grade Varies,Lot Sloped,Trees Many
Street Surface Asphalt,Paved
Porch Uncovered Deck
Private Pool Yes
Building
Lot Description Greenbelt, Low Maintenance
Story 2
Foundation Raised
Sewer Septic Connected
Water Meter on Site, Water District, Public
Architectural Style A-Frame, Cabin
Level or Stories Two
Schools
Elementary Schools Pollock Pines
Middle Schools Pollock Pines
High Schools El Dorado Union High
School District El Dorado
Others
HOA Fee Include Pool
Senior Community No
Tax ID 009-505-002-000
Special Listing Condition None
Pets Description Yes
Read Less Info
Want to know what your home might be worth? Contact us for a FREE valuation!

Our team is ready to help you sell your home for the highest possible price ASAP

Bought with RE/MAX Gold
GET MORE INFORMATION

Broker Associate | Lic# 01706844





