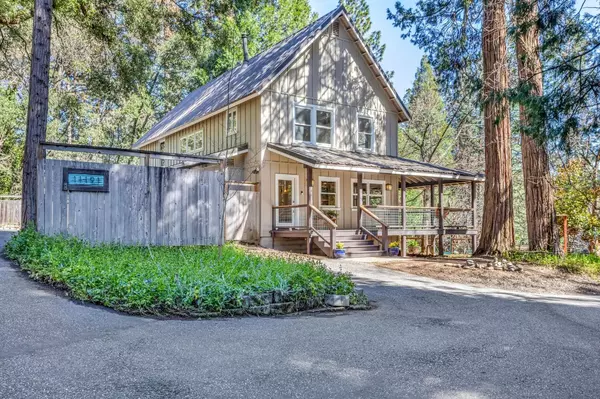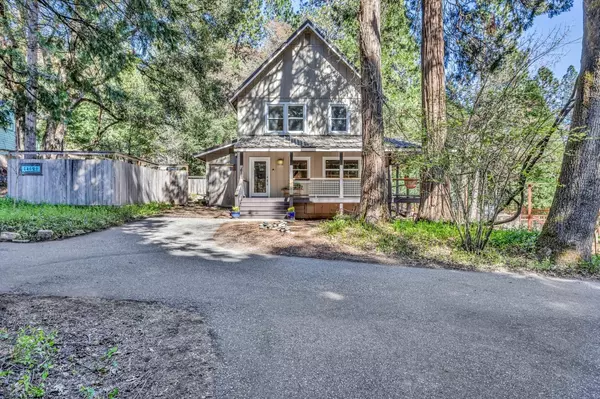
4 Beds
3 Baths
2,358 SqFt
4 Beds
3 Baths
2,358 SqFt
Key Details
Property Type Single Family Home
Sub Type Single Family Residence
Listing Status Active
Purchase Type For Sale
Square Footage 2,358 sqft
Price per Sqft $338
MLS Listing ID 224085775
Bedrooms 4
Full Baths 3
HOA Y/N No
Originating Board MLS Metrolist
Year Built 1995
Lot Size 1.190 Acres
Acres 1.19
Property Description
Location
State CA
County Nevada
Area 13106
Direction HWY 49 to Grass Valley HWY Exit Broad St, keep right onto Red Dog Rd. Left onto Silver Willow Lane
Rooms
Master Bathroom Dual Flush Toilet, Low-Flow Toilet(s), Tile, Tub, Tub w/Shower Over, Window
Master Bedroom Closet
Living Room Deck Attached, Great Room
Dining Room Dining/Living Combo
Kitchen Butcher Block Counters, Pantry Closet
Interior
Interior Features Skylight(s), Formal Entry, Storage Area(s)
Heating Central, Gas, Wood Stove
Cooling Ceiling Fan(s), Central
Flooring Laminate, Tile, Painted/Stained, Wood
Fireplaces Number 1
Fireplaces Type Wood Stove
Equipment Central Vac Plumbed, Central Vacuum
Window Features Dual Pane Full,Low E Glass Full,Window Screens
Appliance Free Standing Gas Range, Free Standing Refrigerator, Hood Over Range, Ice Maker, Dishwasher, Disposal, Plumbed For Ice Maker, Tankless Water Heater, ENERGY STAR Qualified Appliances
Laundry Cabinets, Dryer Included, Sink, Electric, Space For Frzr/Refr, Gas Hook-Up, Ground Floor, Washer Included
Exterior
Parking Features 24'+ Deep Garage, Attached, RV Possible, Garage Door Opener, Uncovered Parking Spaces 2+, Garage Facing Side, Guest Parking Available, Interior Access
Garage Spaces 2.0
Fence Back Yard, Metal, Fenced, Wood
Utilities Available Cable Connected, Electric, Underground Utilities, Internet Available, Natural Gas Connected
View Forest, Hills
Roof Type Metal
Topography Forest,South Sloped,Lot Sloped,Trees Many,Rock Outcropping
Street Surface Asphalt,Paved
Porch Front Porch, Covered Deck, Uncovered Patio, Wrap Around Porch
Private Pool No
Building
Lot Description Auto Sprinkler Rear, Private, Flag Lot, Garden, Landscape Back, Landscape Front
Story 2
Foundation Concrete, Raised
Sewer Septic System
Water Meter on Site
Architectural Style Farmhouse
Schools
Elementary Schools Nevada City
Middle Schools Nevada City
High Schools Nevada Joint Union
School District Nevada
Others
Senior Community No
Tax ID 036-290-011-000
Special Listing Condition None
Pets Allowed Yes, Service Animals OK, Cats OK, Dogs OK

GET MORE INFORMATION

Broker Associate | Lic# 01706844





