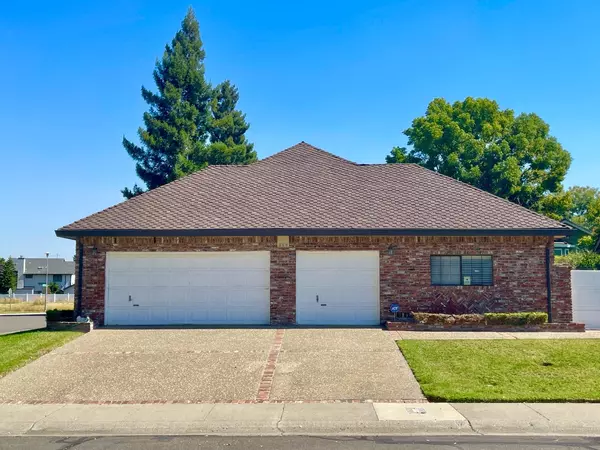
4 Beds
3 Baths
2,870 SqFt
4 Beds
3 Baths
2,870 SqFt
Key Details
Property Type Single Family Home
Sub Type Single Family Residence
Listing Status Active
Purchase Type For Sale
Square Footage 2,870 sqft
Price per Sqft $383
MLS Listing ID 224105096
Bedrooms 4
Full Baths 2
HOA Y/N No
Originating Board MLS Metrolist
Year Built 1986
Lot Size 9,583 Sqft
Acres 0.22
Property Description
Location
State CA
County Sacramento
Area 10831
Direction From I-5 go West on Pocket Rd, Turn Left on Greenhaven and Left again on Grand River Dr. House is on the right across from the park.
Rooms
Master Bathroom Shower Stall(s), Double Sinks, Jetted Tub, Tile, Multiple Shower Heads, Walk-In Closet, Window
Master Bedroom Sitting Area
Living Room Other
Dining Room Breakfast Nook, Dining Bar, Formal Area
Kitchen Breakfast Area, Pantry Cabinet, Tile Counter
Interior
Heating Central, Fireplace(s)
Cooling Ceiling Fan(s), Central
Flooring Carpet, Laminate, Linoleum, Tile
Fireplaces Number 1
Fireplaces Type Brick, Raised Hearth, Family Room, Wood Burning
Equipment Intercom, Central Vac Plumbed
Window Features Bay Window(s),Window Coverings
Appliance Compactor, Dishwasher, Electric Cook Top
Laundry Cabinets, Inside Room
Exterior
Garage Attached, Garage Door Opener, Workshop in Garage
Garage Spaces 3.0
Fence Back Yard
Utilities Available Public
Roof Type Composition
Porch Covered Patio
Private Pool No
Building
Lot Description Shape Regular, Landscape Back, Landscape Front, Low Maintenance
Story 1
Foundation Slab
Sewer In & Connected
Water Meter on Site, Public
Schools
Elementary Schools Sacramento Unified
Middle Schools Sacramento Unified
High Schools Sacramento Unified
School District Sacramento
Others
Senior Community No
Tax ID 031-0790-001-0000
Special Listing Condition Offer As Is

GET MORE INFORMATION

Broker Associate | Lic# 01706844





