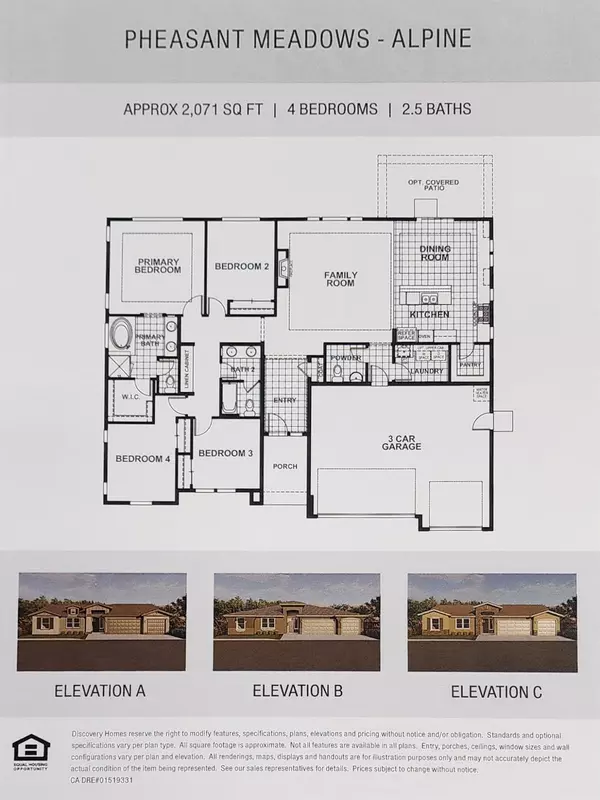
4 Beds
3 Baths
2,071 SqFt
4 Beds
3 Baths
2,071 SqFt
Key Details
Property Type Single Family Home
Sub Type Single Family Residence
Listing Status Pending
Purchase Type For Sale
Square Footage 2,071 sqft
Price per Sqft $434
Subdivision Pheasant Meadows
MLS Listing ID 224112328
Bedrooms 4
Full Baths 2
HOA Y/N No
Originating Board MLS Metrolist
Year Built 2024
Lot Size 8,370 Sqft
Acres 0.1921
Property Description
Location
State CA
County Contra Costa
Area Oakley
Direction Laurel Road to O'Hara to Pheasant Meadows Community.
Rooms
Master Bathroom Shower Stall(s), Double Sinks, Soaking Tub, Low-Flow Toilet(s), Tile
Master Bedroom Walk-In Closet
Living Room Cathedral/Vaulted, Other
Dining Room Formal Room
Kitchen Breakfast Area, Pantry Closet, Island, Stone Counter
Interior
Heating Central, MultiZone, Natural Gas, Other
Cooling Central, MultiZone, Other
Flooring Carpet, Tile, Other
Fireplaces Number 1
Fireplaces Type Raised Hearth, Stone, Family Room, Gas Log
Window Features Dual Pane Full,Low E Glass Full
Appliance Gas Cook Top, Built-In Gas Oven, Dishwasher, Disposal, Microwave
Laundry Hookups Only
Exterior
Parking Features Attached
Garage Spaces 3.0
Fence Back Yard, Wood, Full
Utilities Available Cable Available, Public, Solar, Electric, Underground Utilities, Natural Gas Available
Roof Type Tile
Topography Level
Street Surface Asphalt,Paved
Porch Front Porch
Private Pool No
Building
Lot Description Auto Sprinkler Front, Grass Artificial, Low Maintenance
Story 1
Foundation Slab
Builder Name Discovery Homes
Sewer Sewer in Street, In & Connected, Public Sewer
Water Meter on Site, Public
Architectural Style Contemporary
Level or Stories One
Schools
Elementary Schools Oakley Union Elem
Middle Schools Oakley Union Elem
High Schools Liberty Union High
School District Contra Costa
Others
Senior Community No
Tax ID 034-580-030
Special Listing Condition None

GET MORE INFORMATION

Broker Associate | Lic# 01706844


