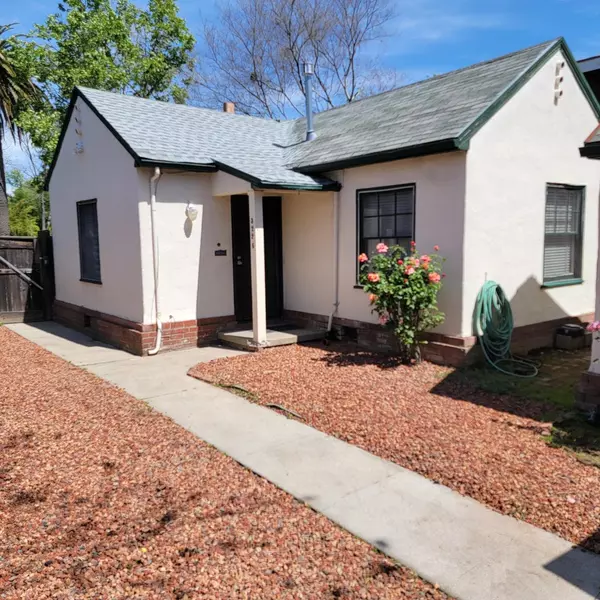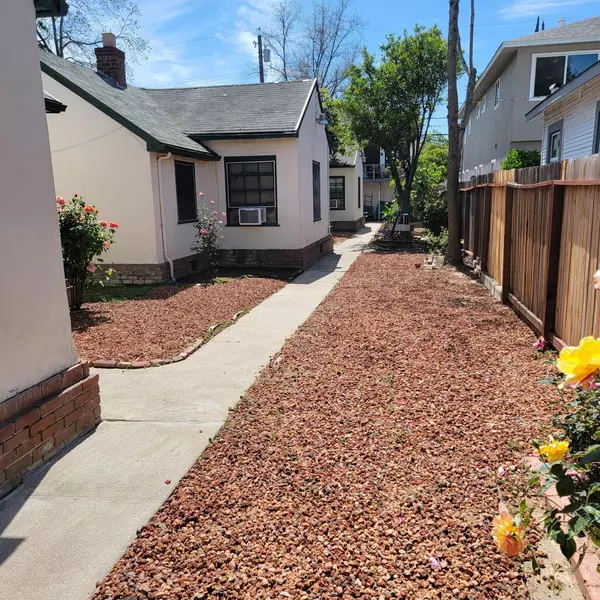
1,923 SqFt
1,923 SqFt
Key Details
Property Type Multi-Family
Sub Type Quadruplex
Listing Status Active
Purchase Type For Sale
Square Footage 1,923 sqft
Price per Sqft $555
MLS Listing ID 224118603
HOA Y/N No
Originating Board MLS Metrolist
Year Built 1939
Lot Size 6,534 Sqft
Acres 0.15
Property Description
Location
State CA
County Sacramento
Area 10817
Direction Folsom Blvd or Stockton Blvd, to 34th Street to RIGHT on W Street, to address on the LEFT, OR Broadway to 34 th Street to LEFT on W Street to address on the LEFT.
Interior
Heating Wall Furnace, Varies by Unit
Cooling Window Unit(s)
Flooring Carpet, Laminate, Linoleum, Wood, Varies by Unit
Window Features Window Coverings,Varies by Unit
Appliance Free Standing Gas Range, Disposal
Laundry Washer/Dryer Hookups
Exterior
Exterior Feature Yard Space
Garage Open, Street, Garage, Varies by Unit, See Remarks
Garage Spaces 3.0
Utilities Available Natural Gas Connected, Electric
Water Access Desc Meter on Site,Public
Roof Type Composition
Topography Level
Porch Covered Patio
Total Parking Spaces 4
Building
Lot Description Shape Regular, Curbs/Gutters, Sidewalk, Landscape Front
Story 1
Foundation Raised
Sewer In & Connected
Water Meter on Site, Public
Architectural Style Cottage
Schools
Elementary Schools Sacramento Unified
Middle Schools Sacramento Unified
High Schools Sacramento Unified
School District Sacramento
Others
Senior Community No
Tax ID 010-0262-005-0000
Special Listing Condition None

GET MORE INFORMATION

Broker Associate | Lic# 01706844





