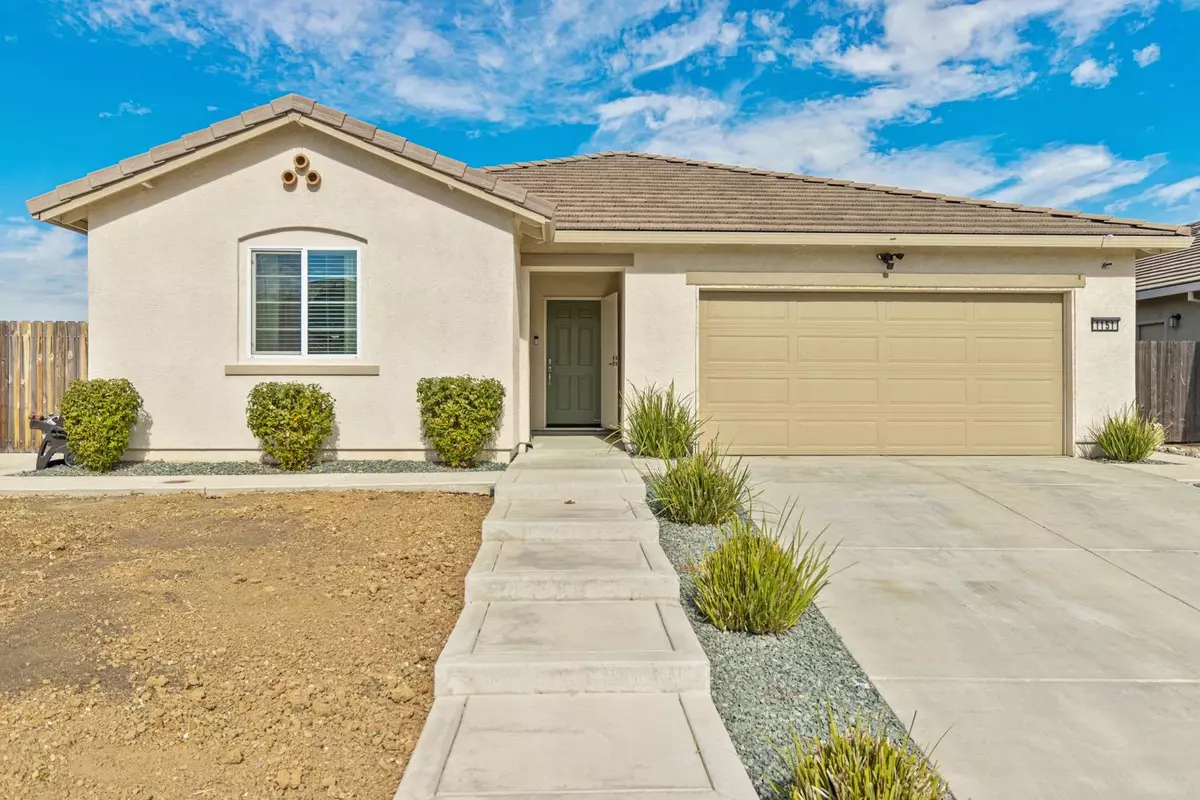
4 Beds
2 Baths
2,000 SqFt
4 Beds
2 Baths
2,000 SqFt
Key Details
Property Type Single Family Home
Sub Type Single Family Residence
Listing Status Active
Purchase Type For Sale
Square Footage 2,000 sqft
Price per Sqft $240
Subdivision Wheeler Ranch
MLS Listing ID 224118959
Bedrooms 4
Full Baths 2
HOA Y/N No
Originating Board MLS Metrolist
Year Built 2019
Lot Size 10,001 Sqft
Acres 0.2296
Property Description
Location
State CA
County Yuba
Area 12514
Direction From Plumas Arboga Rd. right on Links Pkwy. left on Wheeler Ranch left on Twinberry to address.
Rooms
Master Bathroom Double Sinks, Tub w/Shower Over, Walk-In Closet
Living Room Great Room
Dining Room Space in Kitchen, Dining/Living Combo, Formal Area
Kitchen Pantry Closet, Island w/Sink, Kitchen/Family Combo, Tile Counter
Interior
Interior Features Storage Area(s)
Heating Central, Gas
Cooling Ceiling Fan(s), Central
Flooring Carpet, Tile
Window Features Dual Pane Full
Appliance Free Standing Gas Range, Dishwasher, Disposal, Microwave, Tankless Water Heater
Laundry Inside Room
Exterior
Garage Attached, RV Possible, Garage Door Opener, Garage Facing Front, Uncovered Parking Space
Garage Spaces 2.0
Fence Back Yard, Wood
Utilities Available Cable Available, Solar, Internet Available
Roof Type Tile
Porch Back Porch
Private Pool No
Building
Lot Description Auto Sprinkler F&R, Corner, Shape Regular
Story 1
Foundation Slab
Builder Name K Hovnanian
Sewer In & Connected
Water Public
Architectural Style Contemporary
Schools
Elementary Schools Marysville Joint
Middle Schools Marysville Joint
High Schools Marysville Joint
School District Yuba
Others
Senior Community No
Tax ID 014-722-001-000
Special Listing Condition None

GET MORE INFORMATION

Broker Associate | Lic# 01706844





