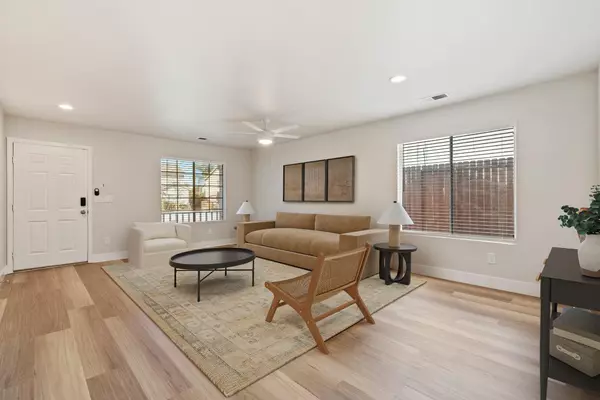
3 Beds
2 Baths
1,599 SqFt
3 Beds
2 Baths
1,599 SqFt
Key Details
Property Type Single Family Home
Sub Type Single Family Residence
Listing Status Active
Purchase Type For Sale
Square Footage 1,599 sqft
Price per Sqft $311
MLS Listing ID 224123519
Bedrooms 3
Full Baths 2
HOA Y/N No
Originating Board MLS Metrolist
Year Built 1999
Lot Size 5,924 Sqft
Acres 0.136
Property Description
Location
State CA
County San Joaquin
Area 20803
Direction From I5 and Weston Blvd, head West on Weston Blvd, Right turn on Waterview Ln, Right on Sandpebble St.
Rooms
Living Room Other
Dining Room Space in Kitchen
Kitchen Quartz Counter
Interior
Heating Central
Cooling Ceiling Fan(s), Central
Flooring Vinyl
Fireplaces Number 1
Fireplaces Type Living Room
Laundry In Garage, Inside Room
Exterior
Garage Garage Facing Front
Garage Spaces 2.0
Utilities Available Public
Roof Type Tile
Private Pool No
Building
Lot Description Shape Regular
Story 1
Foundation Slab
Sewer Public Sewer
Water Public
Schools
Elementary Schools Manteca Unified
Middle Schools Manteca Unified
High Schools Manteca Unified
School District San Joaquin
Others
Senior Community No
Tax ID 164-100-21
Special Listing Condition None

GET MORE INFORMATION

Broker Associate | Lic# 01706844





