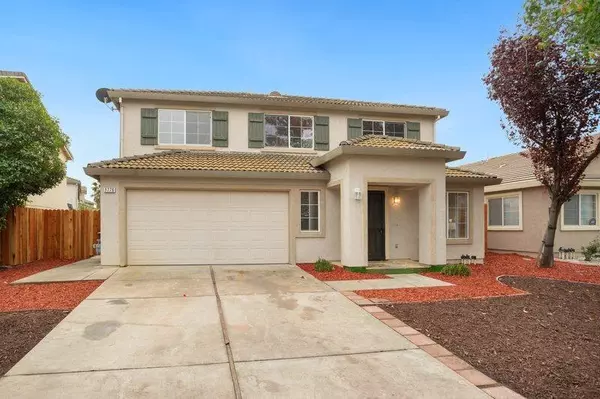
4 Beds
3 Baths
2,309 SqFt
4 Beds
3 Baths
2,309 SqFt
Key Details
Property Type Single Family Home
Sub Type Single Family Residence
Listing Status Active
Purchase Type For Sale
Square Footage 2,309 sqft
Price per Sqft $216
MLS Listing ID 224121048
Bedrooms 4
Full Baths 2
HOA Y/N No
Originating Board MLS Metrolist
Year Built 2004
Lot Size 5,310 Sqft
Acres 0.1219
Property Description
Location
State CA
County Sacramento
Area 10832
Direction Amherst St to Cavalier Way to Highbridge Way
Rooms
Master Bathroom Double Sinks, Window
Master Bedroom Walk-In Closet
Living Room Other
Dining Room Dining/Living Combo
Kitchen Breakfast Room, Tile Counter
Interior
Heating Central
Cooling Ceiling Fan(s), Central
Flooring Laminate
Appliance Dishwasher, Microwave
Laundry Other
Exterior
Garage Attached
Garage Spaces 2.0
Fence Wood
Utilities Available Cable Available, Dish Antenna, Public, Electric, Natural Gas Available
Roof Type Tile
Private Pool No
Building
Lot Description Other, Low Maintenance
Story 2
Foundation Slab
Sewer Public Sewer
Water Public
Architectural Style Other
Level or Stories Two
Schools
Elementary Schools Sacramento Unified
Middle Schools Sacramento Unified
High Schools Sacramento Unified
School District Sacramento
Others
Senior Community No
Restrictions Other
Tax ID 052-0190-010-0000
Special Listing Condition None
Pets Description Yes

GET MORE INFORMATION

Broker Associate | Lic# 01706844





