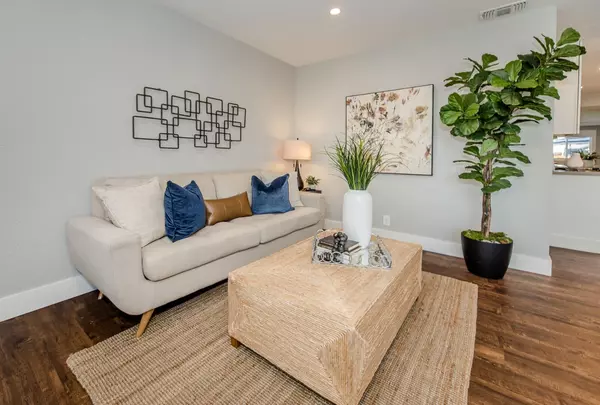4 Beds
2 Baths
1,737 SqFt
4 Beds
2 Baths
1,737 SqFt
Key Details
Property Type Single Family Home
Sub Type Single Family Residence
Listing Status Pending
Purchase Type For Sale
Square Footage 1,737 sqft
Price per Sqft $275
Subdivision Highland Manor
MLS Listing ID 225010796
Bedrooms 4
Full Baths 2
HOA Y/N No
Originating Board MLS Metrolist
Year Built 1950
Lot Size 5,663 Sqft
Acres 0.13
Property Sub-Type Single Family Residence
Property Description
Location
State CA
County Sacramento
Area 10843
Direction Antelope Rd west, cross Watt Ave heading north, right on Tartan Dr. House is on the left.
Rooms
Guest Accommodations No
Master Bedroom 0x0
Bedroom 2 0x0
Bedroom 3 0x0
Bedroom 4 0x0
Living Room 0x0 Other
Dining Room 0x0 Dining/Family Combo, Space in Kitchen
Kitchen 0x0 Breakfast Area, Quartz Counter
Family Room 0x0
Interior
Heating Central, Fireplace(s)
Cooling Central
Flooring Vinyl
Fireplaces Number 1
Fireplaces Type Wood Stove
Window Features Dual Pane Full
Appliance Built-In Electric Oven, Dishwasher, Disposal
Laundry Cabinets, Gas Hook-Up, Inside Area
Exterior
Parking Features 1/2 Car Space, Garage Door Opener, Garage Facing Front
Garage Spaces 1.0
Fence Back Yard, Metal, Wood, Front Yard
Utilities Available Public
Roof Type Shingle,Composition
Topography Level
Porch Front Porch, Uncovered Patio
Private Pool No
Building
Lot Description Auto Sprinkler F&R, Curb(s)/Gutter(s), Street Lights, Landscape Back, Landscape Front
Story 1
Foundation Raised
Sewer Public Sewer
Water Public
Level or Stories One
Schools
Elementary Schools Center Joint Unified
Middle Schools Center Joint Unified
High Schools Center Joint Unified
School District Sacramento
Others
Senior Community No
Tax ID 203-0142-040-0000
Special Listing Condition None
Pets Allowed Yes

GET MORE INFORMATION
Broker Associate | Lic# 01706844





