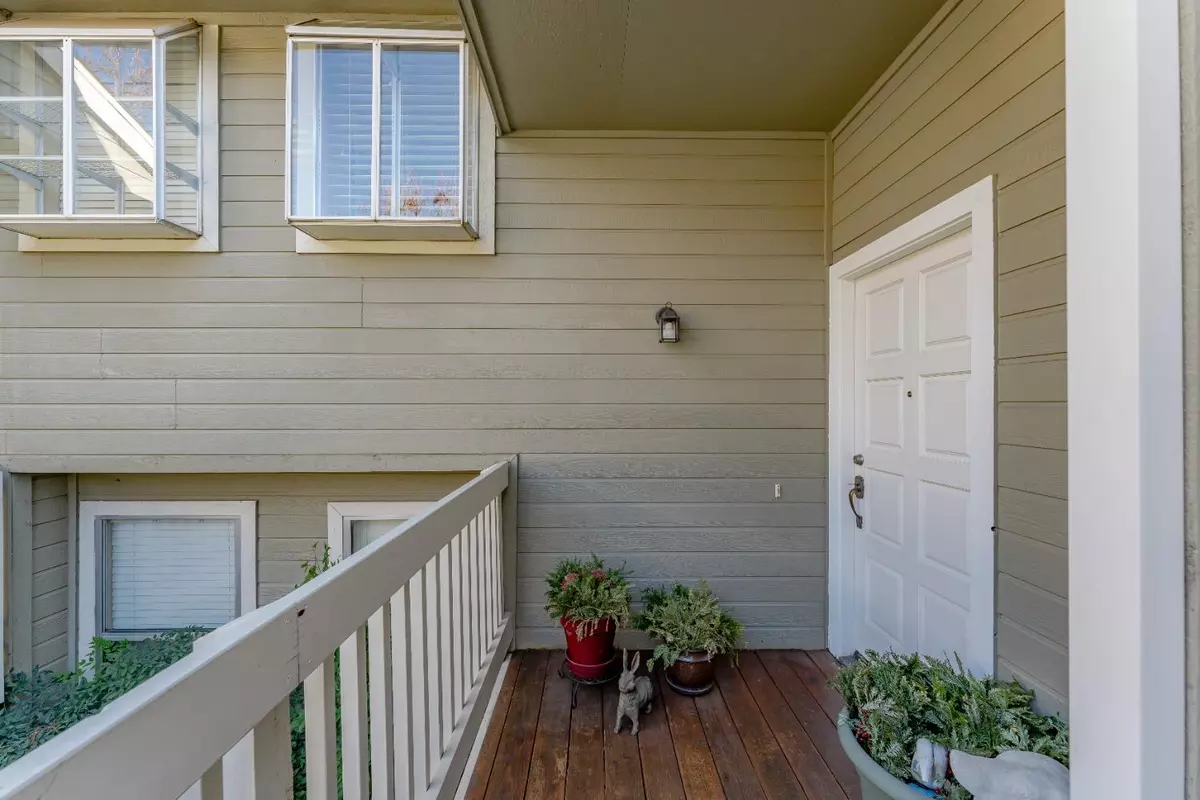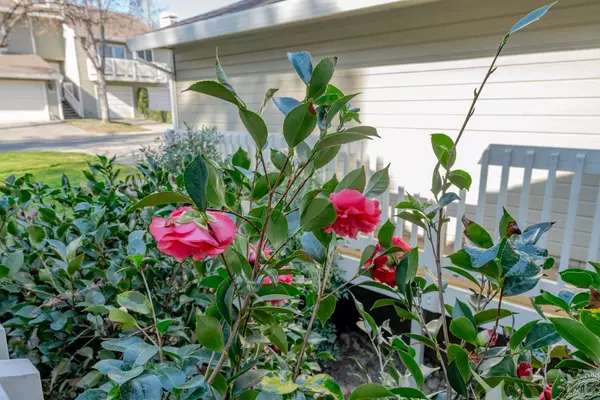2 Beds
2 Baths
1,100 SqFt
2 Beds
2 Baths
1,100 SqFt
Key Details
Property Type Condo
Sub Type Condominium
Listing Status Active
Purchase Type For Sale
Square Footage 1,100 sqft
Price per Sqft $350
MLS Listing ID 225017849
Bedrooms 2
Full Baths 1
HOA Fees $495/mo
HOA Y/N Yes
Originating Board MLS Metrolist
Year Built 1983
Lot Size 1,620 Sqft
Acres 0.0372
Property Sub-Type Condominium
Property Description
Location
State CA
County Placer
Area 12678
Direction Cirby to Valley Oak
Rooms
Guest Accommodations No
Master Bathroom Double Sinks, Tub w/Shower Over
Master Bedroom Closet, Ground Floor, Outside Access
Living Room Deck Attached, Great Room, View
Dining Room Formal Room
Kitchen Pantry Cabinet, Ceramic Counter, Tile Counter
Interior
Heating Central, Fireplace(s), Gas, Hot Water, Natural Gas
Cooling Ceiling Fan(s), Central, MultiUnits
Flooring Carpet, Vinyl
Fireplaces Number 1
Fireplaces Type Living Room, Gas Log
Window Features Dual Pane Full,Greenhouse Window(s)
Appliance Free Standing Refrigerator, Gas Water Heater, Dishwasher, Microwave, Free Standing Electric Range
Laundry In Garage
Exterior
Exterior Feature Balcony
Parking Features Garage Door Opener, Garage Facing Front, Guest Parking Available
Garage Spaces 2.0
Fence Back Yard, Fenced
Pool Built-In, Common Facility, Fenced, Gunite Construction
Utilities Available Cable Available, Electric, Underground Utilities, Internet Available, Natural Gas Connected
Amenities Available Pool, Clubhouse, Spa/Hot Tub, Greenbelt
View Garden/Greenbelt
Roof Type Shingle
Topography Level,Trees Many
Street Surface Asphalt
Porch Uncovered Deck
Private Pool Yes
Building
Lot Description Auto Sprinkler Front, Street Lights, Zero Lot Line
Story 2
Unit Location Other
Foundation Slab
Sewer In & Connected
Water Meter on Site, Public
Architectural Style Cape Cod
Level or Stories Two
Schools
Elementary Schools Roseville City
Middle Schools Roseville City
High Schools Roseville Joint
School District Placer
Others
HOA Fee Include MaintenanceExterior, MaintenanceGrounds
Senior Community No
Restrictions Board Approval,Exterior Alterations
Tax ID 472-360-035-000
Special Listing Condition None
Pets Allowed Yes, Number Limit, Service Animals OK

GET MORE INFORMATION
Broker Associate | Lic# 01706844





