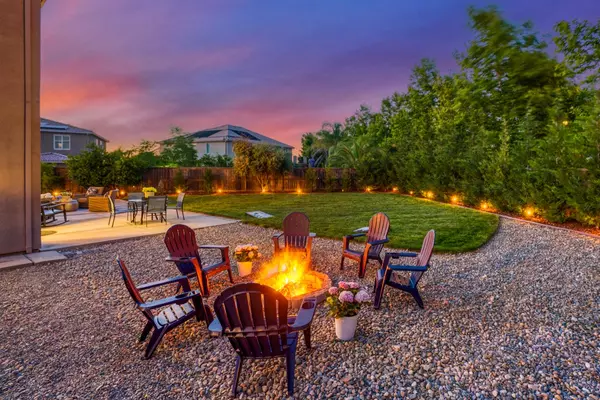
GET MORE INFORMATION
$ 770,000
$ 775,000 0.6%
4 Beds
3 Baths
2,359 SqFt
$ 770,000
$ 775,000 0.6%
4 Beds
3 Baths
2,359 SqFt
Key Details
Sold Price $770,000
Property Type Single Family Home
Sub Type Single Family Residence
Listing Status Sold
Purchase Type For Sale
Square Footage 2,359 sqft
Price per Sqft $326
Subdivision Fiddyment Ranch
MLS Listing ID 225068135
Sold Date 09/23/25
Bedrooms 4
Full Baths 3
HOA Y/N No
Year Built 2013
Lot Size 9,884 Sqft
Acres 0.2269
Property Sub-Type Single Family Residence
Source MLS Metrolist
Property Description
Location
State CA
County Placer
Area 12747
Direction Blue Oaks to Fiddyment to Settlers Ridge to Porch Swing to Wheat Ct.
Rooms
Guest Accommodations No
Master Bathroom Shower Stall(s), Double Sinks, Sunken Tub, Walk-In Closet, Window
Master Bedroom Walk-In Closet
Living Room Great Room
Dining Room Dining/Living Combo
Kitchen Island w/Sink, Kitchen/Family Combo
Interior
Heating Central, Fireplace(s)
Cooling Ceiling Fan(s), Central
Flooring Carpet, Laminate
Fireplaces Number 1
Fireplaces Type Circulating, Gas Log
Window Features Dual Pane Full
Appliance Free Standing Gas Range, Dishwasher, Disposal, Microwave
Laundry Gas Hook-Up, Upper Floor
Exterior
Parking Features Attached, Boat Storage, RV Access, RV Storage, Garage Door Opener, Garage Facing Front
Garage Spaces 2.0
Fence Full
Utilities Available Public, Sewer In & Connected
Roof Type Tile
Topography Level
Private Pool No
Building
Lot Description Auto Sprinkler F&R, Court, Cul-De-Sac
Story 2
Foundation Slab
Builder Name K Hovnanian
Sewer Public Sewer
Water Public
Architectural Style Traditional
Schools
Elementary Schools Roseville City
Middle Schools Roseville City
High Schools Roseville Joint
School District Placer
Others
Senior Community No
Tax ID 492-100-005-000
Special Listing Condition None
Pets Allowed Yes

Bought with Redfin Corporation
GET MORE INFORMATION

Broker Associate | Lic# 01706844





