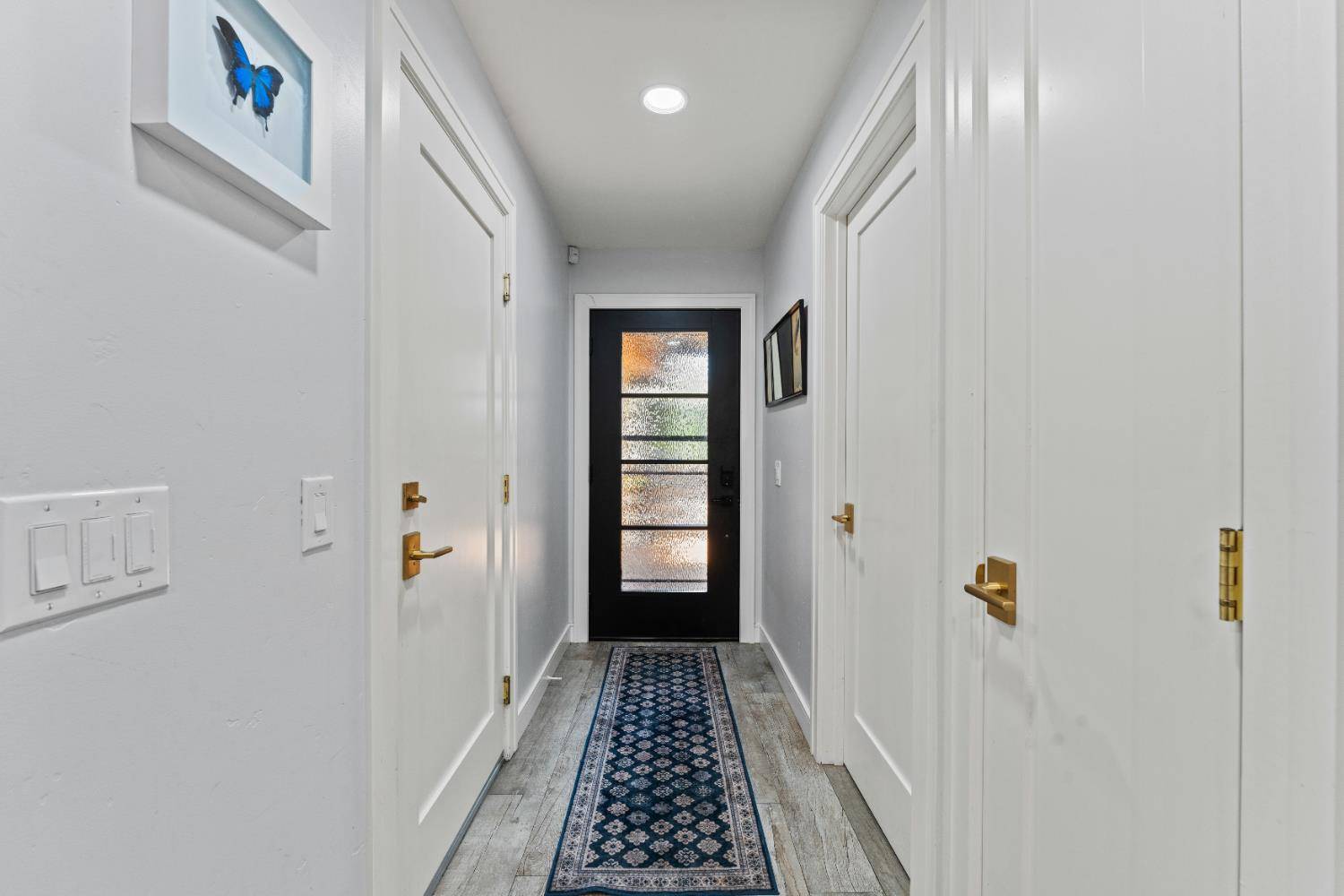2 Beds
1 Bath
953 SqFt
2 Beds
1 Bath
953 SqFt
Key Details
Property Type Condo
Sub Type Halfplex
Listing Status Active
Purchase Type For Rent
Square Footage 953 sqft
MLS Listing ID 225087955
Bedrooms 2
Full Baths 1
HOA Y/N No
Year Built 1986
Lot Size 7,405 Sqft
Acres 0.17
Property Sub-Type Halfplex
Source MLS Metrolist
Property Description
Location
State CA
County El Dorado
Area 12601
Direction hwy 50 to cambridge to Country club to garden circle
Interior
Heating Central
Cooling Central
Laundry Hookups Only, In Garage
Exterior
Parking Features Attached
Garage Spaces 1.0
Utilities Available Propane Tank Leased, Public, Electric
Water Access Desc Public
Private Pool No
Building
Story 1
Sewer In & Connected, Public Sewer
Water Public
Schools
Elementary Schools Rescue Union
Middle Schools Rescue Union
High Schools El Dorado Union High
School District El Dorado
Others
Senior Community No
Tax ID 082-442-006-000
Pets Allowed Negotiable

GET MORE INFORMATION
Broker Associate | Lic# 01706844





