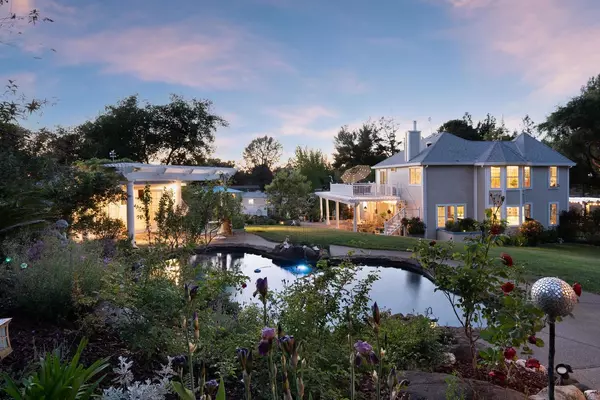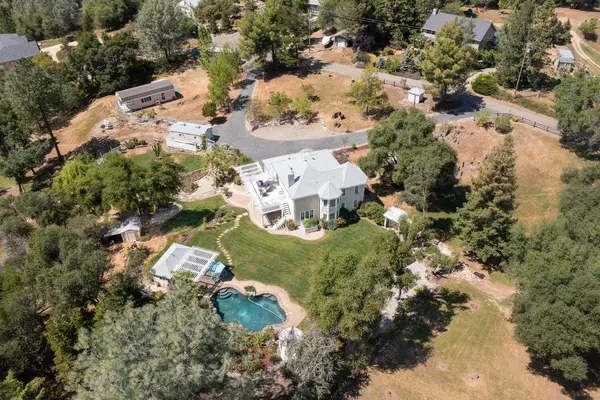$1,050,000
$999,000
5.1%For more information regarding the value of a property, please contact us for a free consultation.
4 Beds
3 Baths
2,256 SqFt
SOLD DATE : 06/30/2021
Key Details
Sold Price $1,050,000
Property Type Single Family Home
Sub Type Single Family Residence
Listing Status Sold
Purchase Type For Sale
Square Footage 2,256 sqft
Price per Sqft $465
MLS Listing ID 221046266
Sold Date 06/30/21
Bedrooms 4
Full Baths 2
HOA Y/N No
Originating Board MLS Metrolist
Year Built 1990
Lot Size 5.000 Acres
Acres 5.0
Property Sub-Type Single Family Residence
Property Description
Perfectly manicured 5 acres of landscaping greets you to this stunning 4 bedroom, 2,256 sf home! Spacious floorplan showcases hardwood floors, large windows throughout w/captivating views, vaulted ceilings & skylights for natural light. Chef's kitchen includes gas stovetop, double oven, Butler's pantry and granite countertops. Enjoy a luxurious primary suite w/views, sitting area & free-standing jetted tub/step-in shower. Backyard is an entertainer's paradise w/pergola patio, firepit & deck. Fruit trees, 3 separate gardens, lawn areas, rose gardens & built-in pool w/4 waterfalls, and meandering fairy path encourage you to remain outdoors. A 2-car garage is wired for 2 charging stations. Owned solar system, finished attic, 10x24 workshop & magical 16x40 artist studio (with water/AC/heat) is easily converted to additional living space. Additional 3 outbuildings offer numerous options. 2 acres of property is deer proof fenced, making this a perfect home for pets, vegetation and gardens.
Location
State CA
County El Dorado
Area 12702
Direction Head East on Hwy 50 and take exit 43 for El Dorado Rd. Turn left onto Pleasant Valley Rd. Turn right onto CA-49. Turn right onto China Hill Road. Turn right onto China Hill Ct and the home will be on the left.
Rooms
Guest Accommodations No
Master Bathroom Shower Stall(s), Double Sinks, Granite, Jetted Tub, Tub, Multiple Shower Heads, Walk-In Closet, Window
Master Bedroom Sitting Area, Wet Bar
Living Room Great Room
Dining Room Dining Bar, Skylight(s), Formal Area
Kitchen Pantry Closet, Granite Counter, Island w/Sink
Interior
Interior Features Cathedral Ceiling, Skylight(s), Formal Entry
Heating Central
Cooling Ceiling Fan(s), Central
Flooring Carpet, Tile, Wood
Equipment Central Vac Plumbed
Appliance Gas Cook Top, Dishwasher, Disposal, Microwave, Double Oven, Self/Cont Clean Oven, Wine Refrigerator
Laundry Cabinets, Sink, Inside Room
Exterior
Parking Features Attached, Detached
Garage Spaces 3.0
Fence Back Yard, Fenced, Front Yard
Pool Built-In, Pool House
Utilities Available Propane Tank Owned, Dish Antenna
Roof Type Shingle,Composition
Topography Snow Line Below,Trees Many
Street Surface Paved
Porch Uncovered Deck, Covered Patio, Uncovered Patio
Private Pool Yes
Building
Lot Description Auto Sprinkler F&R, Landscape Back, Landscape Front, Landscape Misc
Story 2
Foundation Raised
Sewer Septic System
Water Well
Architectural Style Contemporary
Level or Stories Two
Schools
Elementary Schools Mother Lode
Middle Schools Mother Lode
High Schools El Dorado Union High
School District El Dorado
Others
Senior Community No
Tax ID 092-540-030-000
Special Listing Condition None
Read Less Info
Want to know what your home might be worth? Contact us for a FREE valuation!

Our team is ready to help you sell your home for the highest possible price ASAP

Bought with Coldwell Banker Realty
GET MORE INFORMATION
Broker Associate | Lic# 01706844





