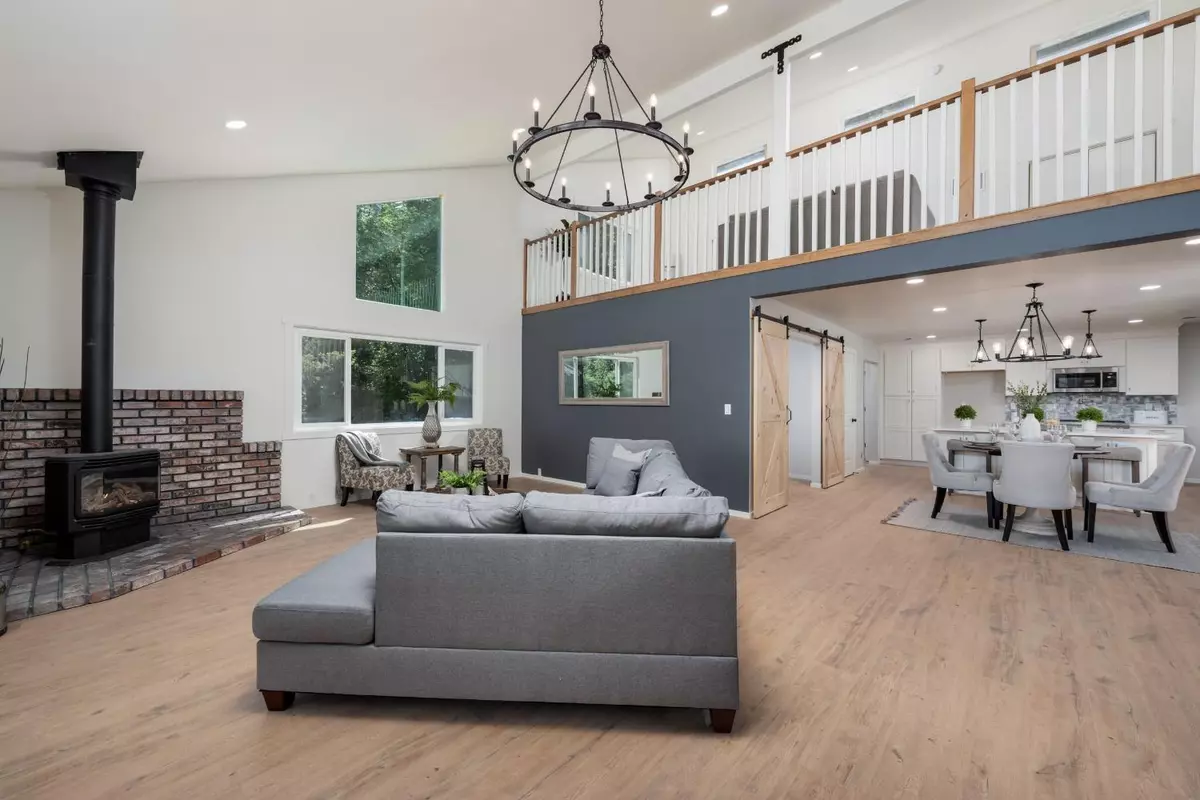$525,000
$550,000
4.5%For more information regarding the value of a property, please contact us for a free consultation.
3 Beds
3 Baths
2,590 SqFt
SOLD DATE : 06/27/2022
Key Details
Sold Price $525,000
Property Type Single Family Home
Sub Type Single Family Residence
Listing Status Sold
Purchase Type For Sale
Square Footage 2,590 sqft
Price per Sqft $202
MLS Listing ID 222047874
Sold Date 06/27/22
Bedrooms 3
Full Baths 2
HOA Y/N No
Originating Board MLS Metrolist
Year Built 1974
Lot Size 5.320 Acres
Acres 5.32
Property Description
Dreaming of an impeccably updated home with ultimate privacy just 2.7 miles from HWY 50 and the center of town? This Placerville gem is desirably set on a 5.32 acre parcel with a gorgeous view. It's a beautiful blend of modern convenience and rustic charm. A freshly painted interior welcomes you inside with gorgeous wide plank flooring, custom lighting, & wood accents that continue from the staircase to the barn doors. Soaring ceilings pair with multiple windows to fill nearly every corner of the open-concept layout with brilliant sunlight. Enjoy a seamless flow from the living room & dining area into the chef's kitchen. Quartz countertops & high-end appliances await the avid cook, including a GE Cafe dishwasher and microwave, plus a Bertazzoni stove with a pot filler. A new composite deck for entertaining lucky guests, a tankless water heater, new HVAC, a detached 2-car garage with a half bath, and a Generac generator are among the bonus features & there's plenty of room for an ADU!
Location
State CA
County El Dorado
Area 12701
Direction Mosquito Rd to Highland Dr. go all the way down Highland Dr. and its the last of 3 driveways on the right.
Rooms
Master Bathroom Shower Stall(s), Low-Flow Shower(s), Low-Flow Toilet(s), Tub, Walk-In Closet, Quartz
Living Room Cathedral/Vaulted, Great Room, View
Dining Room Dining Bar, Space in Kitchen
Kitchen Quartz Counter, Island w/Sink
Interior
Heating Propane, Central
Cooling Ceiling Fan(s), Central
Flooring Carpet, Vinyl
Window Features Dual Pane Full
Appliance Free Standing Gas Oven, Free Standing Gas Range, Gas Water Heater, Dishwasher, Disposal, Microwave, Tankless Water Heater, ENERGY STAR Qualified Appliances
Laundry Cabinets, Inside Room
Exterior
Exterior Feature Uncovered Courtyard
Garage RV Possible, Detached, Garage Door Opener, Garage Facing Front, Uncovered Parking Spaces 2+, Guest Parking Available
Garage Spaces 2.0
Fence See Remarks
Utilities Available Propane Tank Leased, Generator
View Canyon
Roof Type Composition
Topography Downslope,Trees Many
Porch Uncovered Deck
Private Pool No
Building
Lot Description Shape Irregular, Other
Story 2
Foundation Raised, Slab
Sewer Septic System
Water Public
Architectural Style Traditional, Farmhouse
Level or Stories Two
Schools
Elementary Schools Placerville Union
Middle Schools Placerville Union
High Schools El Dorado Union High
School District El Dorado
Others
Senior Community No
Tax ID 049-010-026-000
Special Listing Condition Probate Listing
Pets Description Yes
Read Less Info
Want to know what your home might be worth? Contact us for a FREE valuation!

Our team is ready to help you sell your home for the highest possible price ASAP

Bought with RE/MAX Gold Cameron Park
GET MORE INFORMATION

Broker Associate | Lic# 01706844





