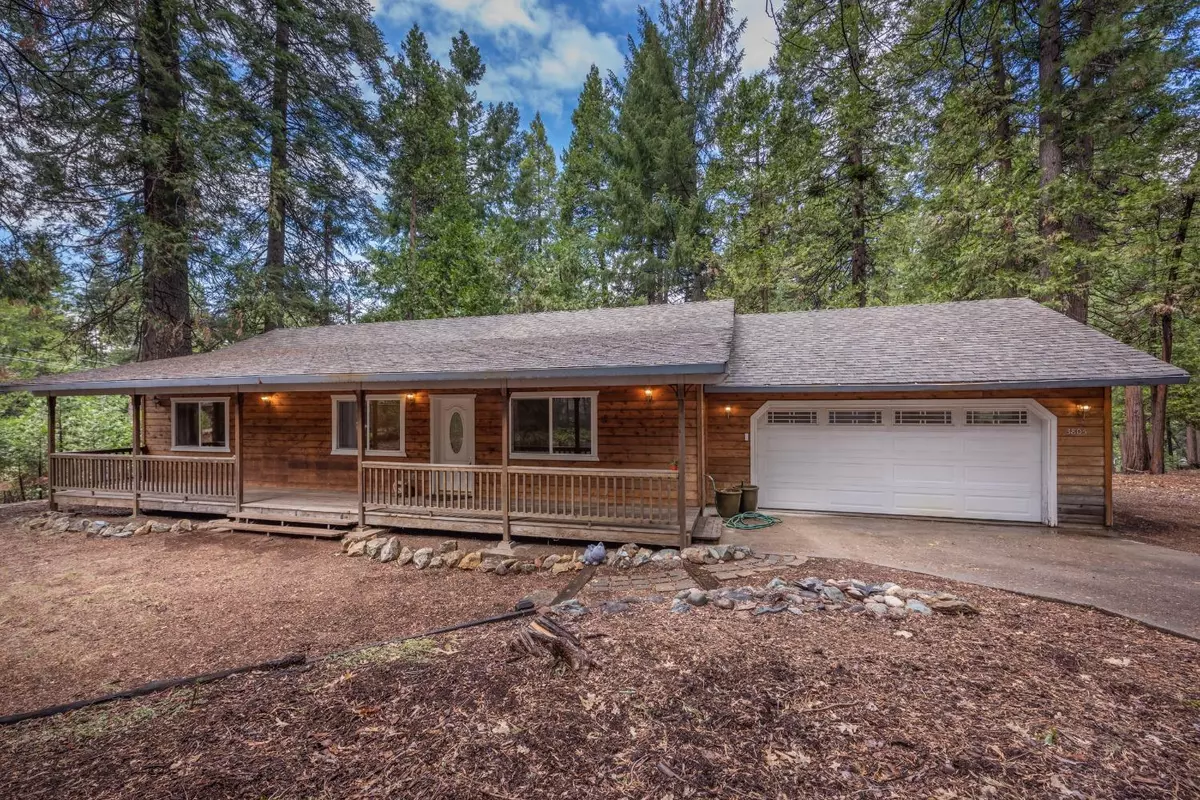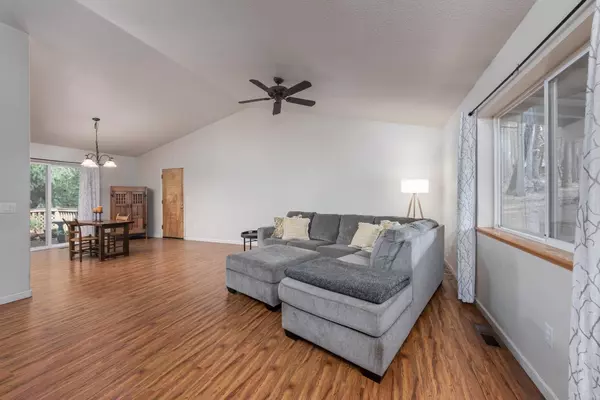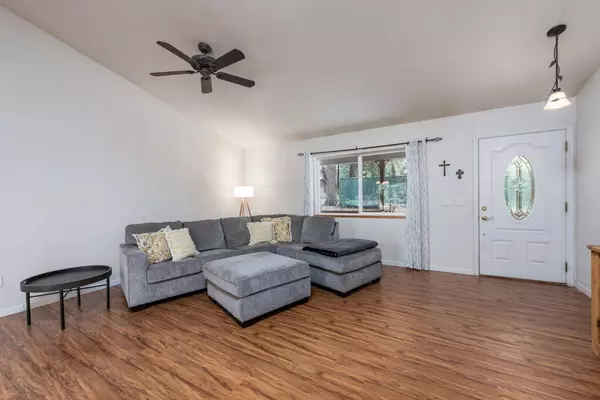$352,000
$349,000
0.9%For more information regarding the value of a property, please contact us for a free consultation.
3 Beds
2 Baths
1,344 SqFt
SOLD DATE : 11/25/2022
Key Details
Sold Price $352,000
Property Type Single Family Home
Sub Type Single Family Residence
Listing Status Sold
Purchase Type For Sale
Square Footage 1,344 sqft
Price per Sqft $261
MLS Listing ID 222122284
Sold Date 11/25/22
Bedrooms 3
Full Baths 2
HOA Fees $43/qua
HOA Y/N Yes
Originating Board MLS Metrolist
Year Built 2000
Lot Size 10,019 Sqft
Acres 0.23
Property Description
Looking for a serene setting and privacy? Well look no further than this fabulous single story ranch home. You are greeted by a charming covered front porch and enter to an open living room with vaulted ceilings. The kitchen is spacious with oak cabinets, plenty of counter space and a window perfectly placed to take in the beautiful tree'd landscape. Offering 3 bedrooms and 2 baths this is the perfect home for investor, vacation or first time buyers. Property is at the end of a private drive and has greenbelt on the side. Easy access to highway, shopping, Gold Ridge forest pool and a short drive to Sly Park Lake. To top it off we have affordable insurance, a new leach field and high speed Xfinity internet. Come see all 3805 Gold Ridge Trail has to offer!
Location
State CA
County El Dorado
Area 12802
Direction Take 2nd Gold Ridge Tr. to right on Mercury Tr. Look for sign and drive down driveway to house at the end. Gold Ridge address however its accessed off of Mercury Tr.
Rooms
Master Bathroom Shower Stall(s)
Living Room Cathedral/Vaulted
Dining Room Breakfast Nook
Kitchen Tile Counter
Interior
Interior Features Cathedral Ceiling
Heating Central
Cooling Ceiling Fan(s)
Flooring Carpet, Laminate, Vinyl
Appliance Free Standing Gas Range, Dishwasher, Disposal, Microwave, Plumbed For Ice Maker
Laundry In Garage
Exterior
Garage Attached, Garage Door Opener, Garage Facing Front
Garage Spaces 2.0
Pool Built-In, Common Facility, Gunite Construction
Utilities Available Propane Tank Leased, Internet Available
Amenities Available Playground, Pool, Clubhouse, Tennis Courts, Greenbelt
Roof Type Composition
Private Pool Yes
Building
Lot Description Private, Greenbelt, Low Maintenance
Story 1
Foundation Raised
Sewer Septic System
Water Public
Architectural Style Ranch
Level or Stories One
Schools
Elementary Schools Pollock Pines
Middle Schools Pollock Pines
High Schools El Dorado Union High
School District El Dorado
Others
HOA Fee Include Pool
Senior Community No
Tax ID 009-465-001-000
Special Listing Condition Offer As Is
Read Less Info
Want to know what your home might be worth? Contact us for a FREE valuation!

Our team is ready to help you sell your home for the highest possible price ASAP

Bought with Coldwell Banker Realty
GET MORE INFORMATION

Broker Associate | Lic# 01706844





