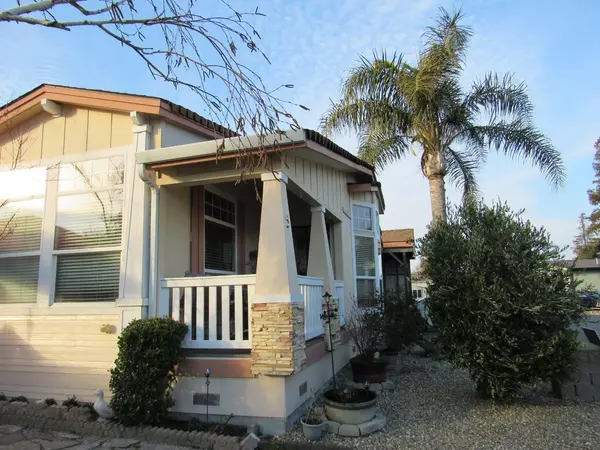$365,000
$369,000
1.1%For more information regarding the value of a property, please contact us for a free consultation.
3 Beds
2 Baths
2,069 SqFt
SOLD DATE : 04/12/2023
Key Details
Sold Price $365,000
Property Type Manufactured Home
Sub Type Manufactured Home
Listing Status Sold
Purchase Type For Sale
Square Footage 2,069 sqft
Price per Sqft $176
Subdivision Tower Park Village
MLS Listing ID 223011335
Sold Date 04/12/23
Bedrooms 3
Full Baths 2
HOA Fees $196/mo
HOA Y/N Yes
Originating Board MLS Metrolist
Year Built 2006
Lot Size 6,390 Sqft
Acres 0.1467
Property Description
Welcome to 5 Red Fox Court, in beautiful Tower Park Village. This is an all-age community with no land lease. YOU own the land. This home is a custom built triple wide (2069 sq ft) Silvercrest Craftsman Manor, built by the dealer (with a concrete foundation) for his own home. It has three bedrooms, two baths, R-33-19-22 insulation, 9 foot flat ceilings, crown moldings, cherry wood cabinets, Corian counters, stainless appliances, laminate floors and walk-in pantry. It also comes with eight fans, solar tubes, gas fireplace that opens in the living room and master bedroom, and high plant shelves throughout. Factory built-in porch with trex deck, a large storage/workshop behind a three car deep high carport with partial storage above. Backyard has a patio with brick paving walk ways. Yard backs up to clubhouse, green belt, leading to pool and tennis/basketball courts. Walking distance to Yogi Bear Resort, boat dock, deep water launch, general store and restaurant. This home is one of a kind, it is the aircraft carrier of Tower Park Village. Must see.
Location
State CA
County San Joaquin
Area 20905
Direction Five miles West of I-5 proceed to the Glasscock/Tower Park Way exit. Left on Johnson Way exit, right on Tower Park Way and left at first stop sign. Turn right onto Red Fox Court #5, is on the right side of the court.
Rooms
Family Room Cathedral/Vaulted
Master Bathroom Shower Stall(s), Double Sinks, Fiberglass, Soaking Tub, Low-Flow Shower(s), Low-Flow Toilet(s), Window
Master Bedroom Ground Floor, Walk-In Closet
Living Room Cathedral/Vaulted
Dining Room Dining Bar, Space in Kitchen
Kitchen Butlers Pantry, Pantry Closet, Island, Island w/Sink, Synthetic Counter
Interior
Interior Features Formal Entry, Skylight Tube
Heating Propane, Fireplace(s), Gas, Hot Water
Cooling Ceiling Fan(s), Central
Flooring Carpet, Laminate
Fireplaces Number 1
Fireplaces Type Living Room, Master Bedroom, Gas Piped
Window Features Bay Window(s),Dual Pane Full,Window Screens
Appliance Free Standing Gas Oven, Free Standing Gas Range, Free Standing Refrigerator, Gas Water Heater, Hood Over Range, Ice Maker, Dishwasher, Insulated Water Heater, Disposal, Microwave, Plumbed For Ice Maker, Dual Fuel
Laundry Cabinets, Electric, Ground Floor, Inside Area
Exterior
Garage Boat Storage, Covered, Detached, Golf Cart, Workshop in Garage
Carport Spaces 3
Fence Chain Link, Wood
Utilities Available Cable Available
Amenities Available Pool, Clubhouse, Rec Room w/Fireplace, Exercise Room, Game Court Exterior, Tennis Courts, Greenbelt, Gym, Park
View River, Garden/Greenbelt, Vineyard, Marina
Roof Type Shingle
Topography Level
Street Surface Asphalt
Accessibility AccessibleFullBath, AccessibleKitchen
Handicap Access AccessibleFullBath, AccessibleKitchen
Porch Front Porch, Covered Patio
Private Pool No
Building
Lot Description Close to Clubhouse, Navigable Waterway, Court, Cul-De-Sac, Curb(s), River Access, Greenbelt
Story 1
Foundation Concrete
Builder Name Silvercrest
Sewer Private Sewer
Water Meter on Site, Private
Architectural Style Craftsman
Level or Stories One
Schools
Elementary Schools Lodi Unified
Middle Schools Lodi Unified
High Schools Lodi Unified
School District San Joaquin
Others
Senior Community No
Restrictions Board Approval,Signs,Exterior Alterations,Parking
Tax ID 055-270-81
Special Listing Condition None
Pets Description Yes, Cats OK, Dogs OK
Read Less Info
Want to know what your home might be worth? Contact us for a FREE valuation!

Our team is ready to help you sell your home for the highest possible price ASAP

Bought with Berkshire Hathaway HomeServices-Drysdale Properties
GET MORE INFORMATION

Broker Associate | Lic# 01706844





