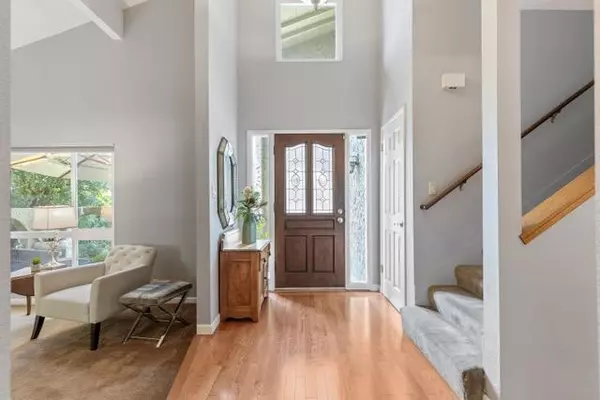$585,000
$585,000
For more information regarding the value of a property, please contact us for a free consultation.
4 Beds
3 Baths
1,676 SqFt
SOLD DATE : 07/02/2024
Key Details
Sold Price $585,000
Property Type Single Family Home
Sub Type Single Family Residence
Listing Status Sold
Purchase Type For Sale
Square Footage 1,676 sqft
Price per Sqft $349
Subdivision Copperwood #3
MLS Listing ID 224057542
Sold Date 07/02/24
Bedrooms 4
Full Baths 2
HOA Y/N No
Originating Board MLS Metrolist
Year Built 1978
Lot Size 6,970 Sqft
Acres 0.16
Property Description
Welcome home! Calling all Chef's into this dream kitchen remodeled with top of the line appliances including Sub Zero refrigerator, wine refrigerator, Dacor electric cook top and warming drawer, Bosch dishwasher, Kobe hood, custom under counter lighting and granite in addition to an island for ample storage. There is a whole house fan and central vac. Wait till you see the covered patio with all the luxuries you will need for year round entertaining in this awesome serene backyard with fruit trees, low voltage lighting and a fan light. The primary bedroom has a walk-in closet custom designed. The primary bath has a heated tile floor when stepping out of the shower. There is a room downstairs, which was converted from the 2 car garage, could be utilized as an office space with its own private entrance. The side of driveway provides storage for a boat, trailer or car. The large storage shed will easily house all your yard items. Private backyard for a dog run if needed. You won't want to miss this gem to call Home Sweet Home!
Location
State CA
County Sacramento
Area 10610
Direction Sunrise Blvd to Easton Sun Garden Drive, turn right on Canelo Hills
Rooms
Family Room Cathedral/Vaulted
Master Bathroom Shower Stall(s), Tile, Radiant Heat, Window
Master Bedroom Walk-In Closet
Living Room Cathedral/Vaulted
Dining Room Space in Kitchen, Formal Area
Kitchen Breakfast Area, Granite Counter, Island
Interior
Heating Central
Cooling Central
Flooring Carpet, Tile, Wood
Fireplaces Number 1
Fireplaces Type Living Room, Electric
Equipment Central Vacuum
Window Features Dual Pane Full,Window Coverings
Appliance Built-In Electric Oven, Built-In Refrigerator, Hood Over Range, Ice Maker, Dishwasher, Disposal, Microwave, Plumbed For Ice Maker, Electric Cook Top, Warming Drawer, Wine Refrigerator
Laundry Inside Area
Exterior
Exterior Feature Covered Courtyard, Dog Run
Garage Attached, Garage Door Opener, Garage Facing Front
Garage Spaces 2.0
Fence Back Yard
Utilities Available Cable Available, Internet Available
Roof Type Shingle,Composition
Topography Trees Few
Street Surface Paved
Porch Covered Patio
Private Pool No
Building
Lot Description Auto Sprinkler F&R, Curb(s)/Gutter(s), Landscape Back, Landscape Front, Low Maintenance
Story 2
Foundation Raised
Sewer In & Connected
Water Meter on Site
Level or Stories Two
Schools
Elementary Schools San Juan Unified
Middle Schools San Juan Unified
High Schools San Juan Unified
School District Sacramento
Others
Senior Community No
Tax ID 257-0270-043-0000
Special Listing Condition None
Pets Description Yes
Read Less Info
Want to know what your home might be worth? Contact us for a FREE valuation!

Our team is ready to help you sell your home for the highest possible price ASAP

Bought with Coldwell Banker Realty
GET MORE INFORMATION

Broker Associate | Lic# 01706844





