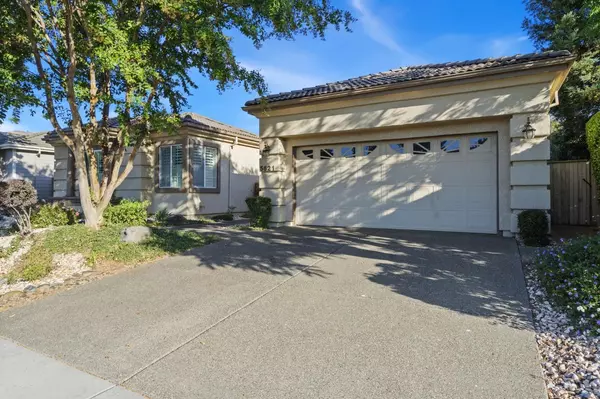$1,200,000
$1,299,988
7.7%For more information regarding the value of a property, please contact us for a free consultation.
4 Beds
3 Baths
3,307 SqFt
SOLD DATE : 11/18/2024
Key Details
Sold Price $1,200,000
Property Type Single Family Home
Sub Type Single Family Residence
Listing Status Sold
Purchase Type For Sale
Square Footage 3,307 sqft
Price per Sqft $362
Subdivision El Macero Estate 04
MLS Listing ID 224098701
Sold Date 11/18/24
Bedrooms 4
Full Baths 2
HOA Y/N No
Originating Board MLS Metrolist
Year Built 2001
Lot Size 9,923 Sqft
Acres 0.2278
Property Description
Here is a wonderful opportunity to own a single story home in the Warmington Subdivision. Beautifully landscaped front and rear. The entry is through a wrought iron gate that encloses a wonderful courtyard that can be use for multiple purposes. Which could include lounging, entertaining, dining or just use your imagination. As you enter you will be facing a very large living room and a formal dining room just to your right. Come in a little further and you will find the spacious family room with a fireplace as the focal point. The kitchen is open to the family room which makes entertaining easy. The kitchen sports double ovens, a large island, gas cooktop and microwave. The bedrooms are all on the opposite side of the home. The primary bedroom is large enough to have a sitting area as well as all your bedroom furniture. As an added plus the primary bedroom opens to a large unconditioned Sunroom that could have many uses (Assessor has included the sunroom square footage into the total footage). Custom shutters throughout the home allow you to regulate the amount of natural light. Your backyard has a large patio area and is professionally landscaped. In addition to all of this you have a 3 car garage.
Location
State CA
County Yolo
Area 11405
Direction Cowell to Angela to Marden
Rooms
Family Room View
Master Bathroom Shower Stall(s), Double Sinks, Tile, Tub
Master Bedroom Walk-In Closet
Living Room View
Dining Room Breakfast Nook, Formal Room
Kitchen Island, Tile Counter
Interior
Heating Central
Cooling Ceiling Fan(s), Central
Flooring Carpet, Simulated Wood, Laminate, Tile
Fireplaces Number 1
Fireplaces Type Family Room, Gas Starter
Equipment Water Filter System
Appliance Built-In Electric Oven, Gas Cook Top, Gas Water Heater, Hood Over Range, Dishwasher, Disposal, Microwave
Laundry Dryer Included, Sink, Electric, Washer Included, Inside Room
Exterior
Garage Attached, Garage Door Opener, Garage Facing Front
Garage Spaces 3.0
Fence Back Yard
Utilities Available Cable Available, Public, Electric, Internet Available, Natural Gas Connected
Roof Type Tile
Topography Level
Porch Uncovered Patio
Private Pool No
Building
Lot Description Auto Sprinkler F&R, Curb(s)/Gutter(s), Landscape Back, Landscape Front
Story 1
Foundation Slab
Sewer In & Connected
Water Water District, Public
Architectural Style Mediterranean
Schools
Elementary Schools Davis Unified
Middle Schools Davis Unified
High Schools Davis Unified
School District Yolo
Others
Senior Community No
Tax ID 068-281-011-000
Special Listing Condition None
Read Less Info
Want to know what your home might be worth? Contact us for a FREE valuation!

Our team is ready to help you sell your home for the highest possible price ASAP

Bought with Windermere Signature Properties Davis
GET MORE INFORMATION

Broker Associate | Lic# 01706844





