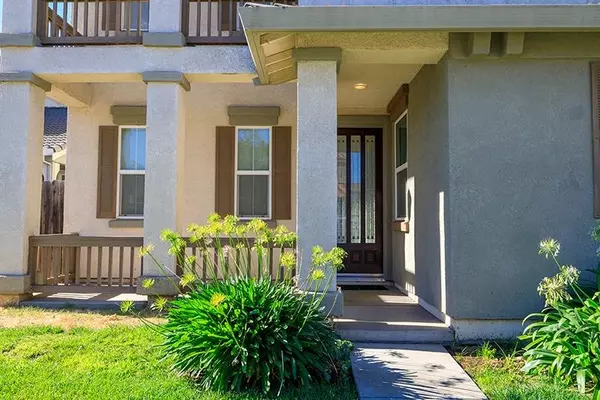$620,000
$625,000
0.8%For more information regarding the value of a property, please contact us for a free consultation.
4 Beds
3 Baths
3,391 SqFt
SOLD DATE : 11/21/2024
Key Details
Sold Price $620,000
Property Type Single Family Home
Sub Type Single Family Residence
Listing Status Sold
Purchase Type For Sale
Square Footage 3,391 sqft
Price per Sqft $182
Subdivision Claremont Oaks #2
MLS Listing ID 224089559
Sold Date 11/21/24
Bedrooms 4
Full Baths 3
HOA Y/N No
Originating Board MLS Metrolist
Year Built 2005
Lot Size 6,499 Sqft
Acres 0.1492
Property Description
Welcome to Claremont Oaks Subdivision! Discover this charming 4-bedroom, 3-bathroom home that combines elegance and functionality. As you enter, you'll be greeted by a grand vaulted ceiling that enhances the spacious feel of the separate living and family rooms. The well-appointed kitchen features ceramic counters and stainless steel appliances, making it both stylish and practical for any home chef. You'll also find a versatile denperfect for a home office or easily convertible into a 5th bedroom to suit your needs. Upstairs, a massive loft awaits, ideal for a home theater or game room, offering additional space for relaxation and entertainment. The low-maintenance backyard provides a serene outdoor retreat, while the expansive driveway offers ample space for RV and boat access. Conveniently located with easy access to freeways, shopping centers, restaurants, and schools, this home is perfectly situated to offer both comfort and convenience. Don't miss out on the opportunity to make this exceptional property your own.
Location
State CA
County Stanislaus
Area 20107
Direction From Hatch to Booth to Valley Oak or from Whitmore to Booth to Valley Oak.
Rooms
Family Room Great Room
Master Bathroom Shower Stall(s), Double Sinks, Stone, Tile, Tub, Walk-In Closet, Window
Living Room Cathedral/Vaulted
Dining Room Dining/Family Combo, Formal Area
Kitchen Butlers Pantry, Ceramic Counter, Pantry Closet
Interior
Interior Features Cathedral Ceiling, Formal Entry
Heating Central, Fireplace(s), Gas
Cooling Central, MultiZone
Flooring Carpet, Tile
Fireplaces Number 1
Fireplaces Type Family Room, Gas Starter
Window Features Dual Pane Full
Appliance Built-In Gas Range, Dishwasher, Disposal, Microwave
Laundry Cabinets, Sink, Gas Hook-Up, Inside Room
Exterior
Garage Attached, RV Access, RV Possible, Garage Facing Front
Garage Spaces 2.0
Fence Back Yard, Fenced, Wood
Utilities Available Cable Available, Internet Available, Natural Gas Connected
View Other
Roof Type Tile
Topography Trees Few
Street Surface Paved
Private Pool No
Building
Lot Description Other
Story 2
Foundation Slab
Sewer Other
Water Public
Architectural Style Contemporary
Level or Stories Two
Schools
Elementary Schools Ceres Unified
Middle Schools Ceres Unified
High Schools Ceres Unified
School District Stanislaus
Others
Senior Community No
Restrictions Other
Tax ID 069-029-081-000
Special Listing Condition None
Pets Description Yes, Service Animals OK, Cats OK, Dogs OK
Read Less Info
Want to know what your home might be worth? Contact us for a FREE valuation!

Our team is ready to help you sell your home for the highest possible price ASAP

Bought with Mokha Real Estate
GET MORE INFORMATION

Broker Associate | Lic# 01706844





